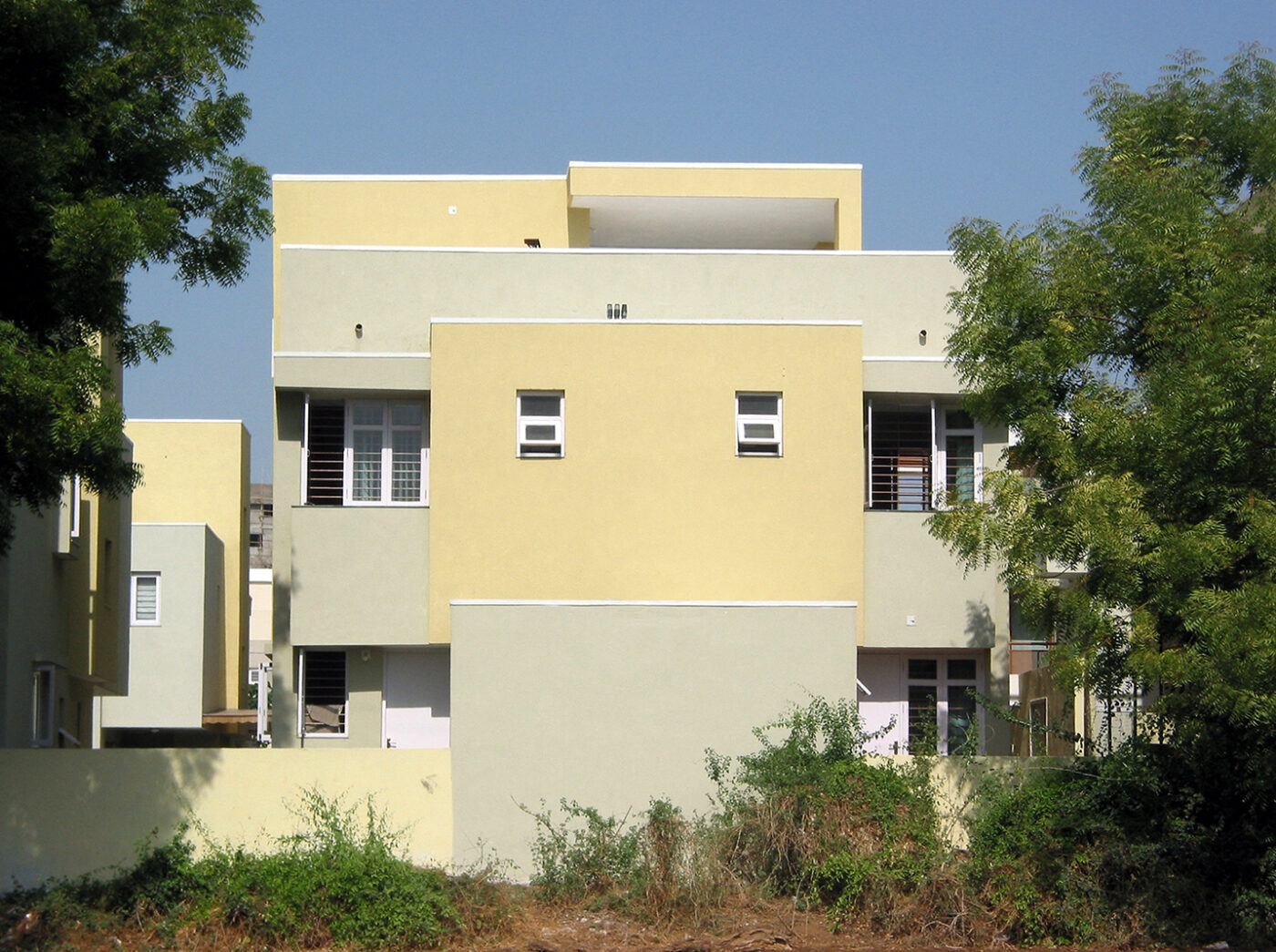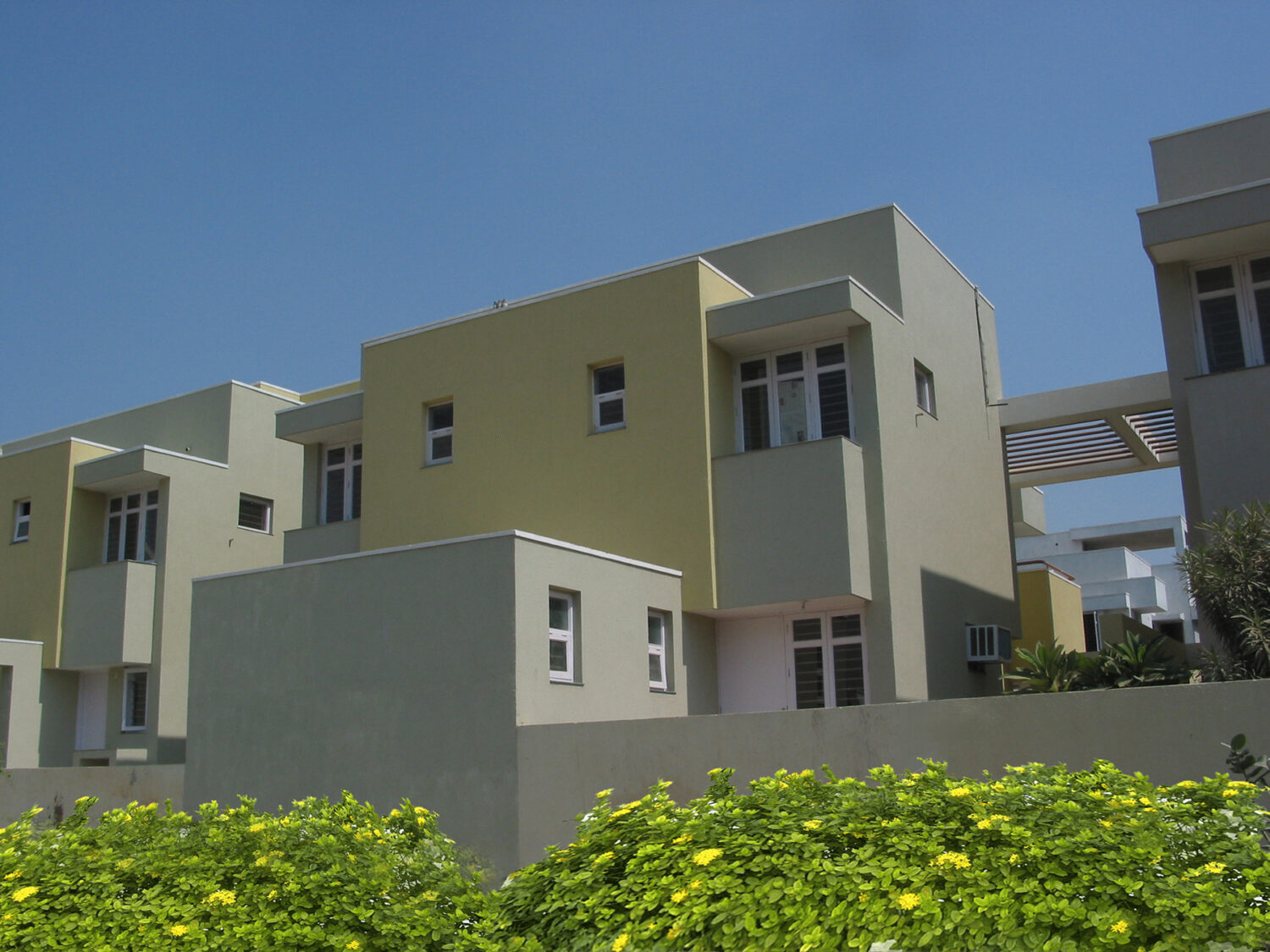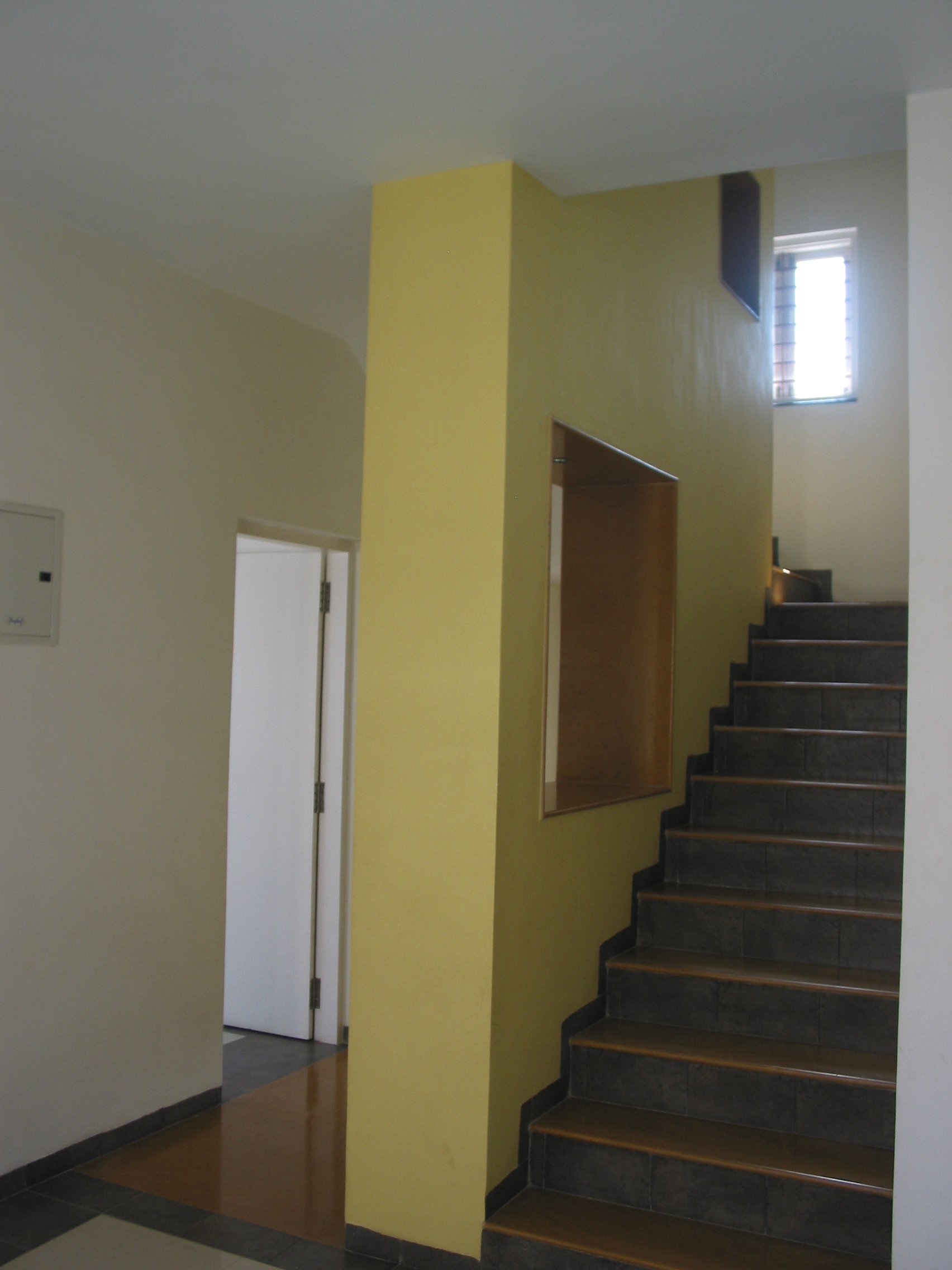A housing comprising of small individual homes for 3500 square feet plot was designed for upper middle income group. A particular challange here was to optimize the use for narrow margin space while also keeping privacy of homes. The dining, kitchen and bedroom of the house on ground floor is raise a foot and half from living space to have a maintain a layered difference between formal living and family space




